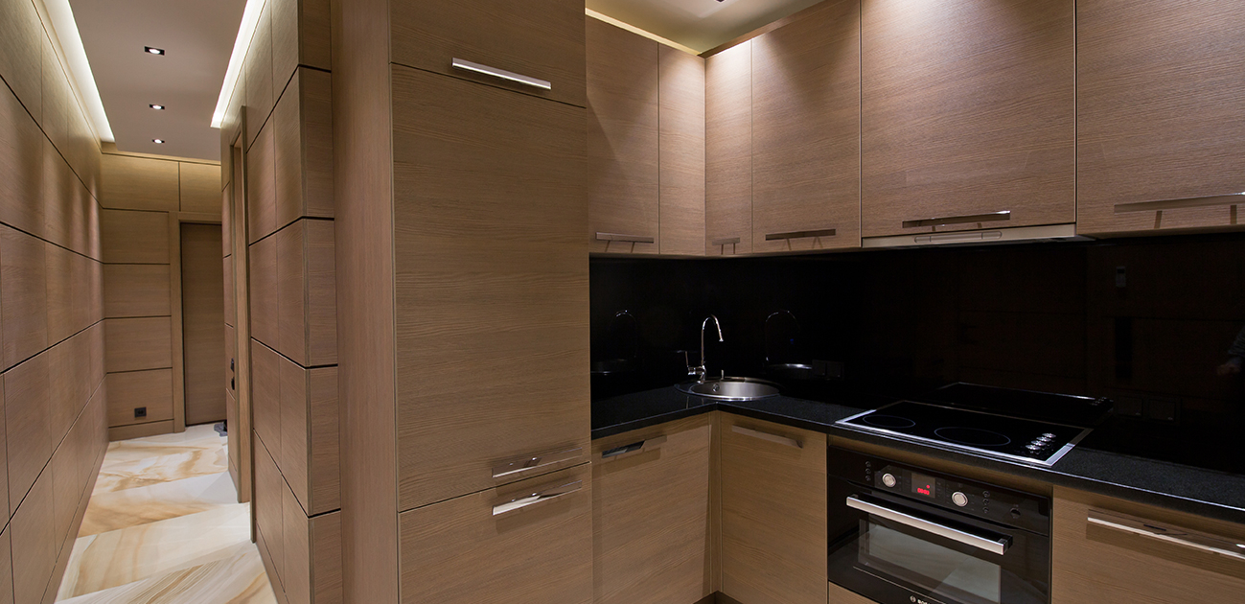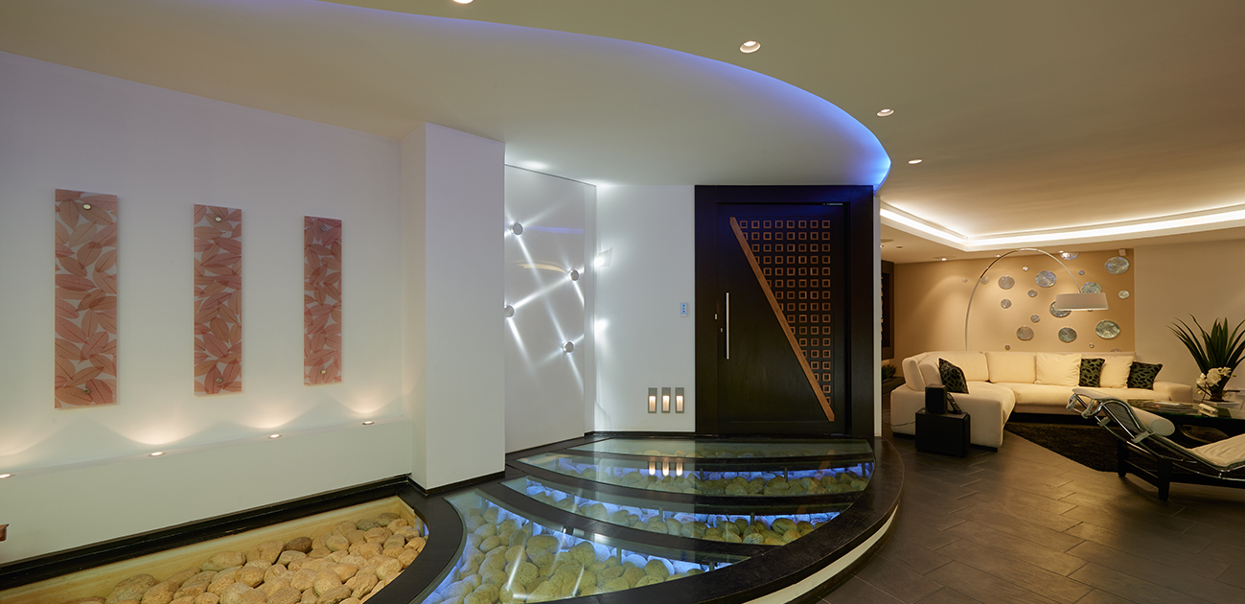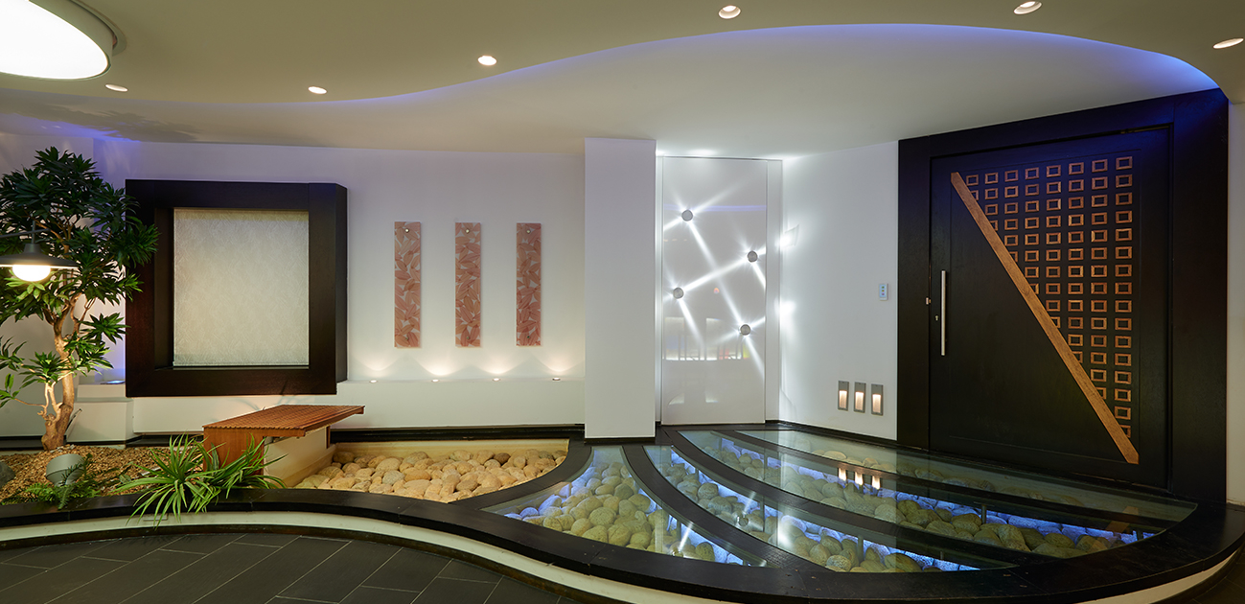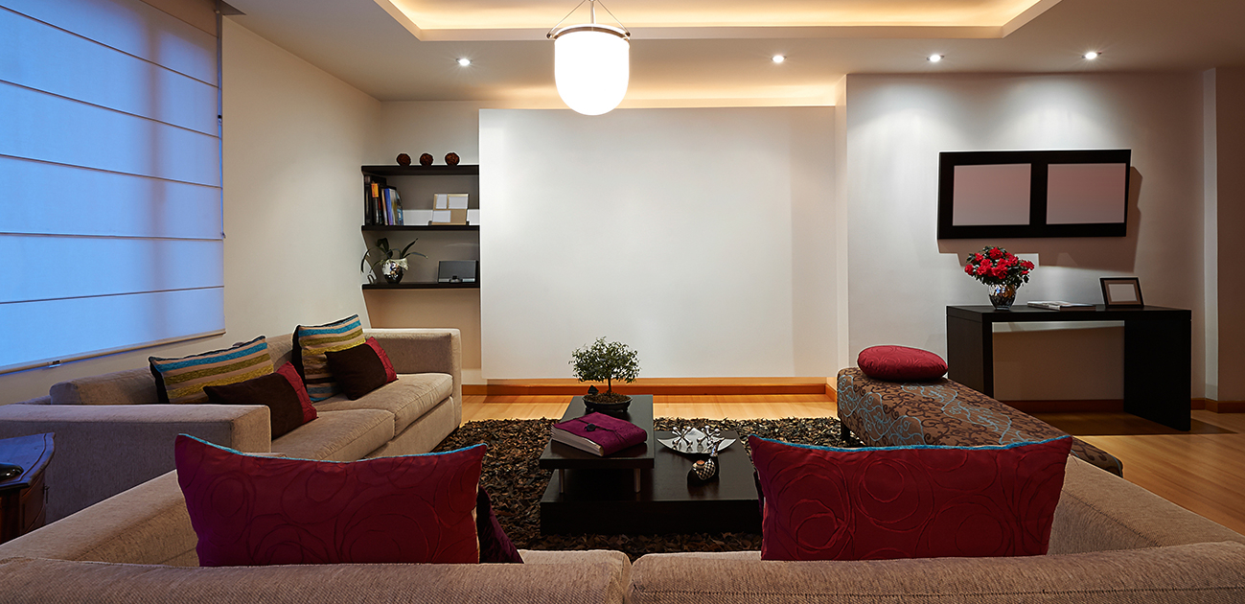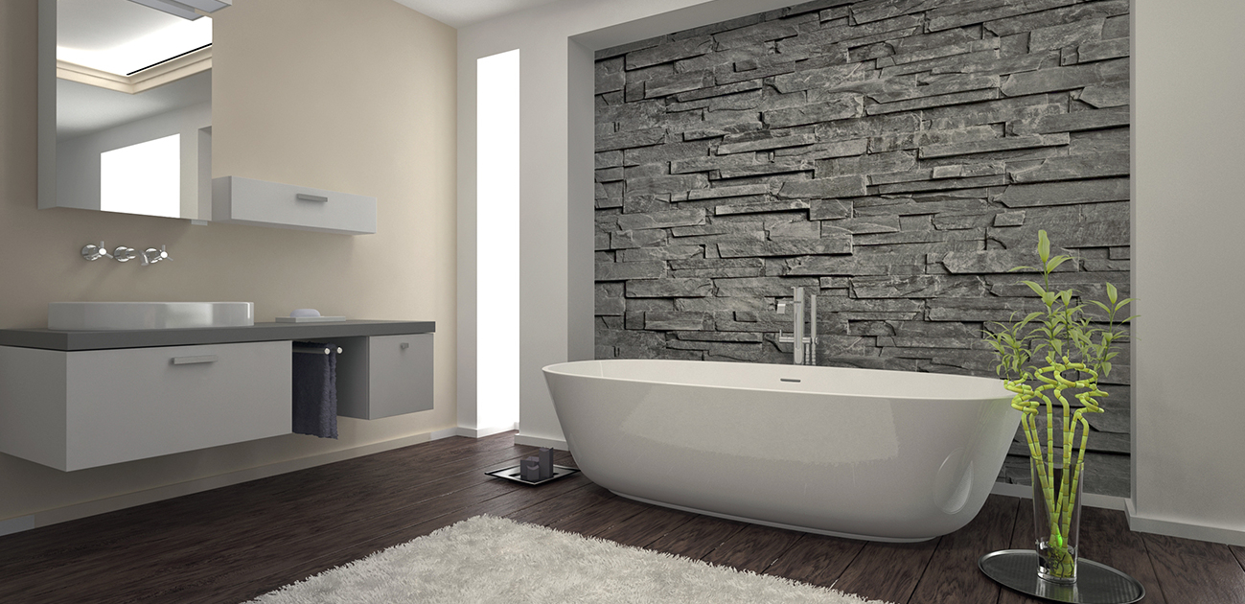Air Conditioning
Samsung 12w Day / Night ducted air conditioning with two zones and digital display
Kitchen & Appliances
- 40MM QQ Stone benchtop in a selection of colours from the builder’s nominated range. (Normally included in Luxury House).
- Stone splashback from a nominated builder’s range (Normally included in Luxury House).
- Double bowl under mount sink (Normally included in Luxury House).
- 600mm 4 Burner Gas Cooktop – Stainless Steel Model from builder’s nominated range.
- Range hood – Stainless Steel Model from builder’s nominated range.
- 600mm Multifunction Oven – Stainless Steel Model from builder’s nominated range.
- White melamine cupboard internal finish.
- Overhead cupboards adjacent to range hood and above fridge space.
- Double Bowl Inset Sink Stainless Steel (from builder’s nominated range).
- Sink mixer in chrome finish.
- Laminated cupboard doors and drawers, end panels and back panels with an ABS edge with matching laminated.
- Kickboards in a selection of colours from the builders nominated range.
- Selection of quality kitchen cabinet handles from a nominated builders range.
- Kitchen pantry plasterboard lined with White melamine shelves as indicated on plan.
- Dishwasher provision with cold water connection point and single power point.
- Refrigerator provision with single power point.
- Microwave provision with single power point.
Bathroom, Laundry and Ensuite
- Free Standing Bath Tup 1500 or 1700mm from nominated builders rang in main bathroom.
- Vanities to bathroom & ensuite with laminated doors in all bathrooms.
- Modern Floor Waster Smart Tile Square in all bathrooms (normally included in Luxury House).
- Semi Glass Shower Screens nominated builders range.
- Toilet Suites from nominated builders range.
- Chrome mixer tap ware to basin, shower, bath and shower with a single function shower.
- 42 litre stainless steel tub with a white metal cabinet and single rinse by-pass
- mixer tap to laundry tub and concealed washing machine taps chrome finish
- Concealed chrome washing machine taps in chrome finish
- Round chrome floor wastes
- Ceramic floor including a 400mm high tiled splashback to the laundry tub with a 200 mm high skirting tile to the walls from a nominated builders range
Security Alarm & Doors
- Security Alarm System and HD Screen connected to door bell.
- Hume standard Internal Doors Hume standard timber entry frame in a paint finish.
- Solid Front Door Hume’s 1200mm wide x 2140mm high stained front entry door builders nominated range.
Electrical, Gas, Water, Drainage System
- Two (2) telephone points located in the kitchen and Master bedroom
- Two (2) TV points including provision of five (5) meters of coaxial cable in the roof space
- Gas connection to home to Cooktop and Hot Water System (subject to availability of gas in the area)
- RINNAI Continuous Flow 26L gas HWS.
- Single phase meter box with circuit breakers and earth leakage safety switch
- Clipsal light switches and light points fitted with batten holder and compact florescent light globe (white switch with white cover plate).
- Clipsal 1 x double power points to all rooms and Clipsal single power points to appliances (white switch with white cover plate)
- Hard wired smoke detectors provided with battery back-up.
Garage Door Standard
- Roll-a-door garage door (Colorbond) from a selection of colours
- 2040mm high flush panel internal hinged door, paint finish with a Lamar privacy set
- Customer can upgrade these doors with Aluminium Panels and any other choice available in the market.
External Finishes
- Modern façade with face brick and bagged and painted feature brickwork to nominated areas (design specific)
- Termite protection to all slab penetrations and termite barrier to perimeter of the home
- 90mm wall frames for superior strength
- Wide selection of face bricks from the nominated Austral Bricks range.
- A choice of natural brick mortar or off white mortar with ironed joints
- 450mm perimeter eaves to single storey designs (design specific).
- Integrated reinforced concreted slab to front porch in broom finish
- Quality aluminium sliding windows and doors with keyed locks to openable windows and sliding doors in a choice of powder coat colours
- Standard clear glazing to all aluminium windows and sliding aluminium doors with obscure glazing to ensuite & bathroom and WC windows
- Bristle concrete roof tiles (colour on) in a choice of profiles and colours from a nominated builders range
- 22.5 degree roof pitch included in all homes. Some home designs will vary – refer to working drawings for details
- Colorbond metal fascia and gutter from a selection of Color bond colours
- 90mm diameter PVC downpipes in a paint finish from a selection of colours
- External vent pipes and waste pipes exposed externally
- One garden taps to front and rear of the home.
Internal Finishes
- Walk-in-robe with white melamine shelf and hanging rail to Master bedroom and built-in-robe with 2040mm high flush panel internal hinged doors, white melamine shelf and hanging rail to remaining bedrooms
- Linen cupboard with 2040mm high flush panel internal swing door/s with four (4) white melamine shelves as indicated on plan
- 66mm x 12mm thick skirting and architrave (Bavel Edge profile) pre-primed MDF for paint finish
- Two coat paint system to ceilings, walls, door frames, hinged doors, woodwork, eaves, PVC downpipes and meter box using quality Taubman’s Endure paints. Choice of paint colours from a selected range of colours – 1 wall colour, ceiling colour white and 1 colour for all internal doors, skirting and architraves
- 2400mm (nominal) ceiling height to the ground floor
- 90mm scotia cove cornice throughout
- 2040mm high flush panel internal hinged doors in a paint finish
- Lamar internal door hardware to all internal passage and robe doors, privacy lever set to bedrooms, ensuite, bathroom and separate WC in a chrome finish
- White cushioned door stops to internal doors as required.
- Enclosed staircase with MDF treads and risers (for a carpet finish), painted MDF stringer, newel posts and handrails with a choice of either a painted timber balustrade.(double storey homes only)
- Under stair storage provision with a 2040mm high flush hinged internal panel door and light point (double storey homes only).
Building Inclusions
- 90 day tender period
- 6 year structural warranty period
- 3 months maintenance period
- Australia’s finest products and services used throughout every home we build
- Built by Tradesman who are Licenced and quality tradesman.
- Homeowners Warranty insurance
- HIA new home building contract


